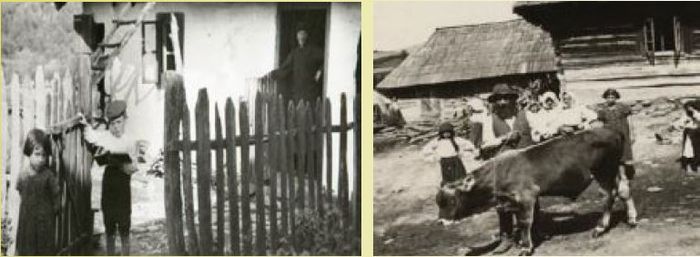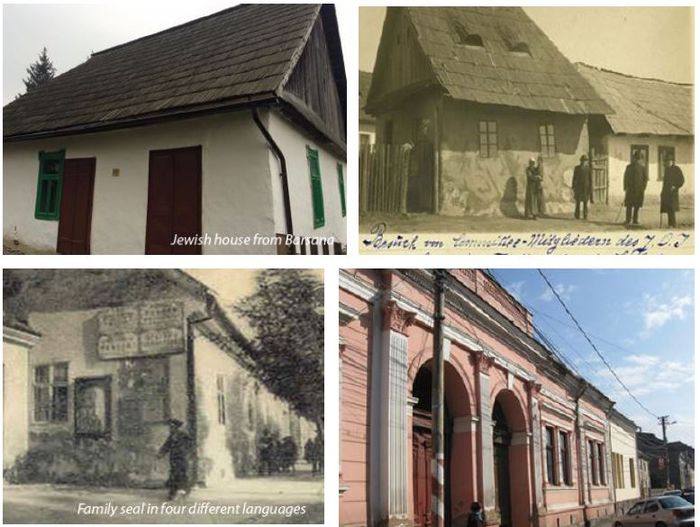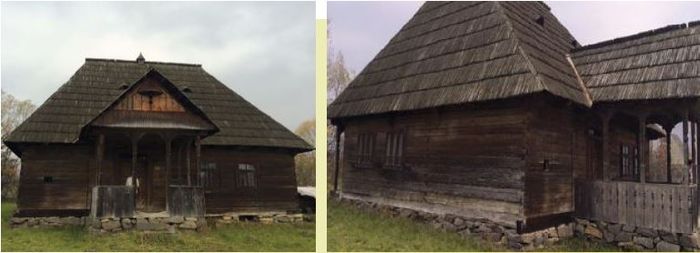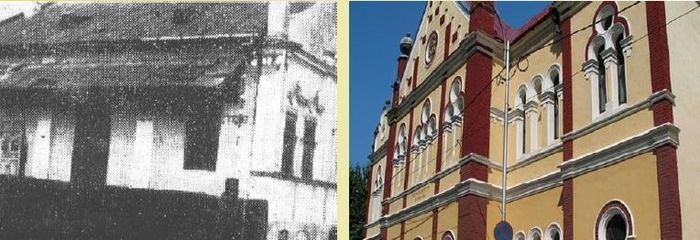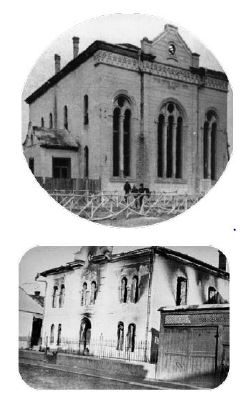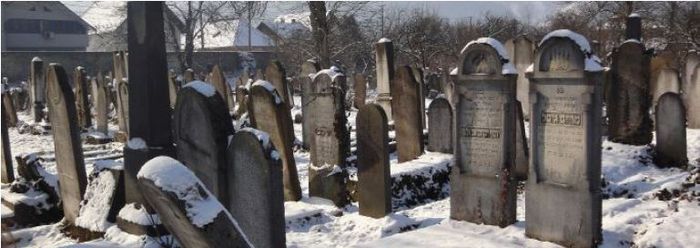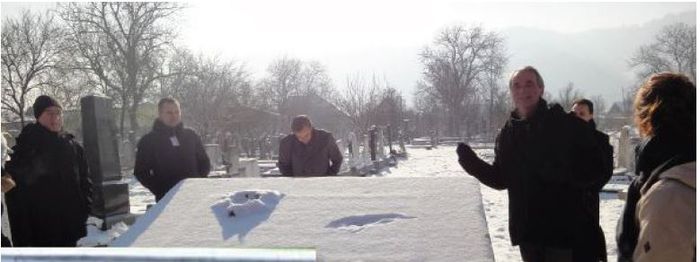Traces of Jewish life in Romania
|
In the early years of the 20th century, between 1920- 1930 the Jewish households around Sighet looked just like the Romanian ones. One difference was that the Jews built their basements far from the house because of the Kashrut laws (the ones referring to food). Later, in the villages, as the Jews became merchants, they began to build their houses with the front walls directly to the street.
It belonged to a religious Jewish family. The house is made of wood, plastered with clay in specific traditional techniques. Its construction is that of a “blockbau”, adapted to the local system “in saranci” (vertical pillars filled in with horizontal ones). In every room on the right vertical upper part of the door frame in a small protective wooden or metal box there was a MEZUZA - a parchment (of kosher animal leather) on which were written by a scribe, called SOFER, two sections of TORA. The roof is in two slopes. The house was located near the street where access to the commercial spaces was made by two entrances. The access of the family was through the yard where the house has a wide corridor disposed along the construction, covered, that is, by the traditional porch. In the town, the majority of the houses were built in the same way, but this is not necessarily a sign of Jewish architecture. One interesting detail is that on the front walls of some houses, the family seal was carved on 4 big stone plates in 4 different languages.
The house we refer to belonged to a wealthy Jewish family – which becomes clear from the dimensions of the house - much bigger than the Romanians’ houses in the locality. To the length 1m of the porch behind the house and the corridor in front of the house must be added. It’s layout is atypical plan for the Romanian peasant constructions, but it is specific for Jews. The porch, the hall and the front rooms were destined for trade, while two large rooms in the back, as well as the porch with direct access were destined for the family. The construction is made of common spruce wood in “blockbau” system, that is in horizontal “cununi” (wooden structures supporting the roof). The roof is four-sloped as most wooden houses in Maramures . On a wooden structure (round beams bound with slats) the cover is made of shingles fixed in two rows. Since the house was purchased from a family of Christian peasants, at that time the rooms were used exclusively for living. The construction is being restored in the museum and will be part of a special exhibition of the Jewish culture in the region which we have proposed.
THE GREAT ORTHODOX SYNAGOGUE In 1775, the Jews established in Sighet turned to the Imperial Court for permission to build a synagogue. After three years, with the Court approval, in 1778 they started building a wooden synagogue. After a short while, the wood deteriorated and the synagogue became too small for the ever-increasing Jewish population. In this situation, the construction of a new stone synagogue began. A simple building at first, with six pillars forming a rhythmic facade, in the early twentieth century a painted tympanum with elements reminding of baroque style was added to the building. It is interesting to remark that each time the gable was repainted, it got another model. The building was set on fire in 1944. Later the ruins were demolished together with the rabbi’s house. A few events which influenced the life of the Jewish commu¬nity of Sighet are blinked to the Great Synagogue. One of these was called “sihoter machlaike)” which led to the division of the orthodox community in two parts: one of traditional rites, the ultraorthodox, led by the rabbi Teitelbaum, and another, more liberal, led by the rabbi Kahan and after that by rabbi Samuel Danzig, called “orthodox of Sephardic” rite. The Sephardic Jews had to leave the Great Orthodox Synagogue and were obliged to construct a new one for themselves. Because of this division something changed in the architecture too: in the orthodox synagogues the “bimah” ( the table from where the Torah was read) was situated next to the Aron HaCodesh (the curtains behind which the Torah was kept), while in the reformist synagogues, like the Sephardic ones form Sighet, the “bimah” was situated in the middle of the synagogue, facing the congregation and raised to about one meter height.
Located on the so-called ‚Jewish street’, the synagogue was built between 1885-1886, after the division of the Jews and it was financed by the large and rich Kahan family. The style of the construction was eclectic with late baroque influences. The synagogue functioned until 1902 when the construction of the new synagogue was completed, and was used as a cheder (yeshiva) school for boys after that. Between the synagogue and the rabbi quarters there was a stone corridor, on the second floor there was a library, with a flight of stony stairs as access. The basement was used as a kosher slaughterhouse with big stone basins for plucking poultry. After the war the synagogue was used to store religious books taken from the Jewish population. After the demolition of the building some books remained and were buried under the block of flats which was built on the place of the synagogue.
The only synagogue that is still standing in Sighet is the new Sephardin synagogue. The synagogue was built by the Sephardic community, which over the years began to count increasingly more members, so that the old synagogue got to small. The monumental facade done in eclectic style, the inner decoration, the balcony for women and the cast -iron construction to support it as well as the light entering through the coloured glass windows, provide the synagogue with a unique, mystic air. Later on a small room was added to the northern wing in order to be used as religious school for children, called cheder. The few Jews that returned to Sighet after the Scond World War renovated the synagogue, thus saving a valuable architectural monument from destruction.
Mahazike Torah was one of the most impressive synagogues in the city. It was built in an eclectic style due to the hard work of rabbi Lejb Joszovits. Being the only synagogue in the area called „Felsze(u)g”, thanks to its architectural grandeur, it did not go unnoticed by those who entered the city. The synagogue was demolished after the Second World War. The only room that existed longer was the ritual bath.
„Malbish Arumin” - the organization that helped the poor owned a synagogue, which dominated the area through its height. It had an over-raised floor and a front with elongated windows ending in arcades. The synagogue was demolished after the Second World War.
It was built by the association with the same name. It was a building which was used as a house of prayer and was famous for its court yard: here the Jewish and the non-Jewish population used to park their carts and their sheds were transformed into small rooms where the merchants passing through the town spent their nights.
House of prayer. In Sighet on almost every street where Jews lived you could see a school for boys (Beit-Midrash), a house of prayer (Kloiz) or a small synagogue (schilichel). There were also other houses of prayer around Sighet, with the ones from Craciunesti and Sapanta being the most important ones.
„May the mound be the witness ...“ The title comes from the biblical history of Patriarch Jacob, who raised memorial mounds in three situations: when he left home, when he returned home and when his beloved died. Tombstones sinking in the ground… Tombstones with epitaphs worn out by the time… Tombstones guarding through the years… Graves marked by stones… Graves with tombstones wrenched by profane hands, destroyed or built in the anonymity of the house walls or the pavements. Ruined and lonely cemeteries. According to the Talmud, the cemetery always has to be built outside the city, at a minimum distance of 30 meters from its outskirts. During the development of the towns, the cemeteries reached up to their centre. Most often cemeteries like the one in Sighet are surrounded by high walls. At the entrance, we are welcomed by the mortuary, the place where the ritual of washing the dead is performed. In some mortuaries, the walls are decorated with an antique text called “Tsiduk Hadin” and the mortuary is called “The House of Tsiduc Hadin”, which means that the mournful, despite the sufferance, accepts the Divine truth. The furniture of the mortuaries is very basic and is made of wood, stone, bone and tin. The tombstones are usually simple (some of them have only writings or some Jewish motives carved on them), but the symbols are mostly recent. The second order forbids idols, which is the reason why in Jewish cemeteries we do not find statues, reliefs or inserted photographs. One of the most distinct and interesting places is the rabbi’s tomb: he is buried in a separate place, with ornate inscriptions, which are more expressive than the others. The tomb has the shape of a tent or a tent-shaped roof. As in many European Jewish cemeteries you can find monuments dedicated to all the people killed during the Holocaust, which are called “Monument of the Soap”. These are built on mass graves and usually hold pieces of RIF soap (which indeed stands for “Reichsstelle für Industrielle Fette” [Imperial Instititute for Industrial Fats] but has since then often been believed to mean “Reines Juden Fett (Pure Jewish Fat) – seemingly declaring the soap to be made from the fat derived from burning the bodies of Jews killed in the concentration camps. Nowadays some of the cemeteries are touristic attractions, while others remain peaceful and undisturbed by anyone, just as the Jewish law says. Rest in peace. |

